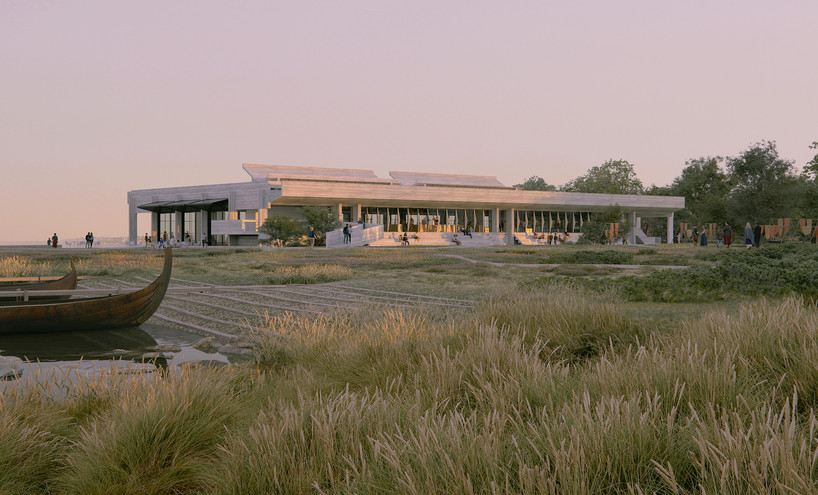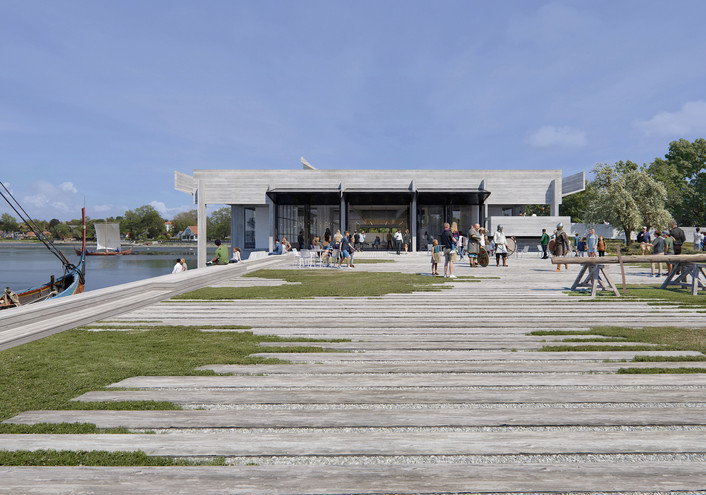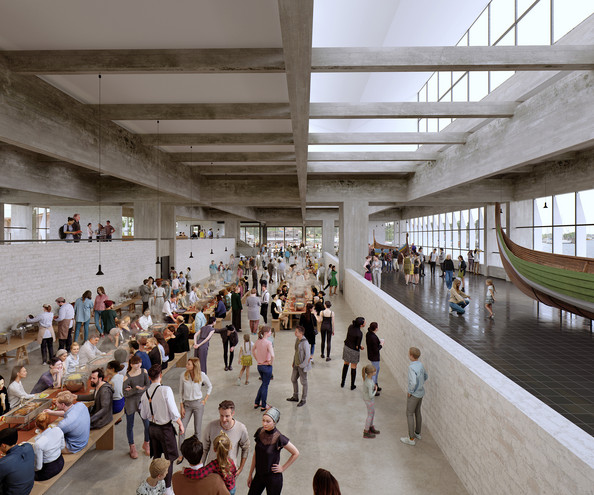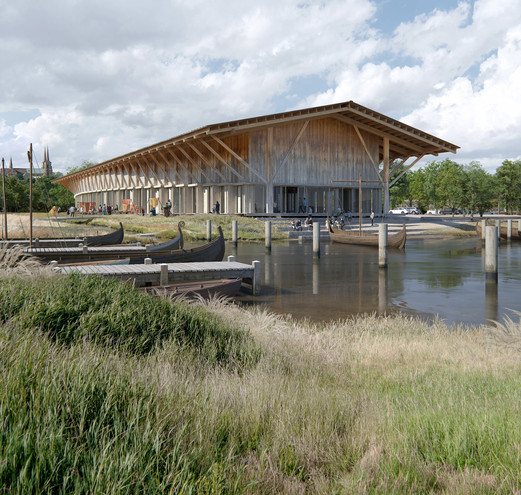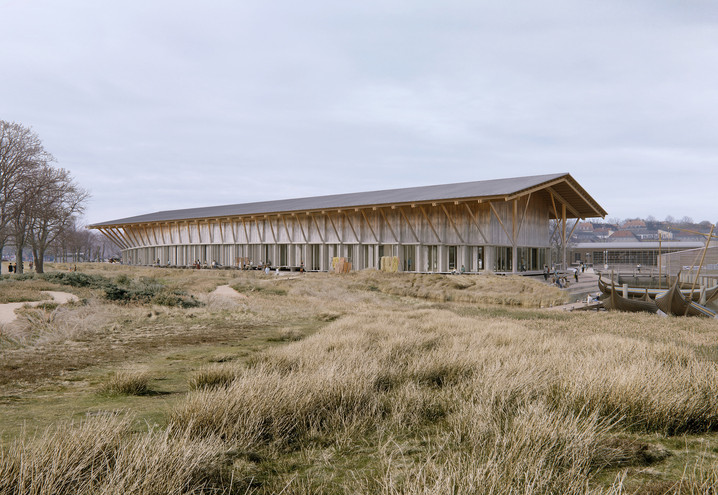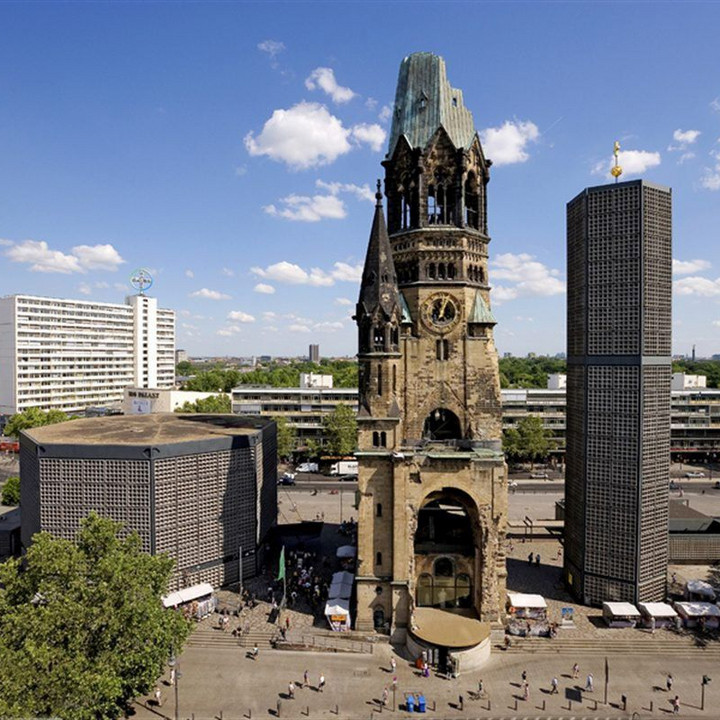The Viking ships in Roskilde are getting a new ambitious home
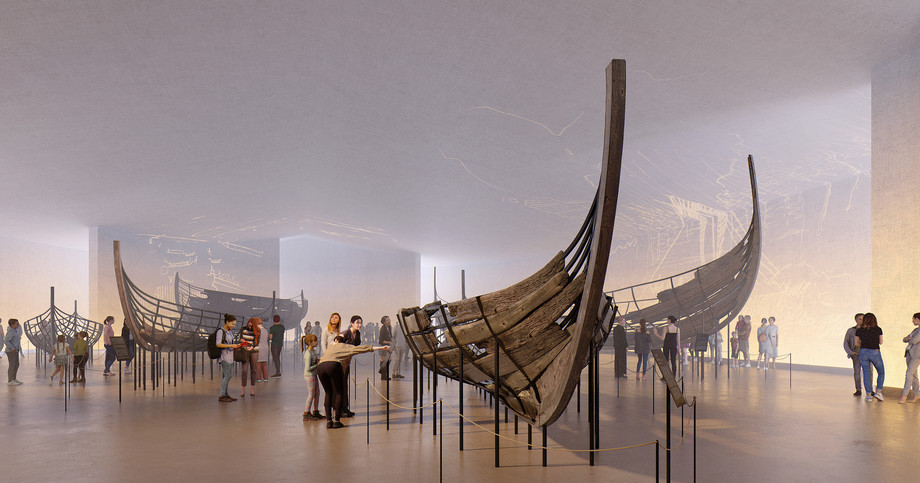
The winner of the architectural competition for a new Viking Ship Museum has been found. The ambitious vision for the construction aims to ensure a new, sustainable, and climate-secured building for the five Viking ships, a transformation of the Viking Ship Hall, and a change to the landscape surrounding the museum. The project is supported by the Villum Foundation with 60 million Danish kroner.
Just three weeks ago, the Viking Ship Museum's preparedness secured the 1000-year-old ships in the Viking Ship Hall against storm surges.
"We have recently experienced very violent weather, once again emphasizing the need for new facilities for the Viking ships in Roskilde. Therefore, it is very good news that the project is now a step further. Because we also need to protect the unique cultural heritage represented by the Viking ships in the future and showcase the ships so that we can all gain more insight into a central period of our past," says Minister of Culture Jakob Engel-Schmidt.
The architectural firm Lundgaard & Tranberg Architects has a long career behind it, marked by aesthetically beautiful and inventive buildings. Among these are the Copenhagen Opera House, Tietgen Residence Hall in Ørestad, Kannikegården in Ribe, and the Museum of Danish Resistance near Kastellet in Copenhagen.
The overall team behind the winning project consists of:
- Lundgaard & Tranberg Architects
- Marianne Levinsen Landscape
- Christoffer Harlang Architects
- Aaen Engineering (sustainability management)
- Niras Engineering (engineering services)
- JAC Studios (exhibition architecture)
The winning proposal, along with the other proposals for the New Viking Ship Museum, will be exhibited in the Viking Ship Hall from Friday, January 12th, until Sunday, January 28th, 2024.
The winning project includes:
- A transformation of the existing Viking Ship Hall
- A new arrival and exhibition building for the Skuldelev Ships
- Landscaping, including public climate protection and flood protection east of the hall
- New bicycle/pedestrian paths, a promenade with urban spaces, and a new pedestrian bridge over the harbor
- Concepts for communication, sustainability, and climate protection
Size:
The transformed Viking Ship Hall covers 2750 square meters. The new arrival and exhibition building cover 3217 square meters.
Cost and financing:
At present, there is full funding for the construction of the new arrival and exhibition building for the Skuldelev Ships, as well as partial funding for the landscaping. The cost for the new building and the funded portion of the landscaping is 310 million. Viking Ship Museum is in dialogue with foundations to finance the transformation of the Viking Ship Hall and the remaining landscaping. The remaining financing is 250 million.
Maritime treasures secured against climate change
With the winner of the architectural competition, the first steps towards establishing a permanently climate-secured New Viking Ship Museum have been taken. In total, the new museum has received 310 million Danish kroner in support to safeguard the Viking ships.
"It is with great relief that we can present the new sustainable building, which will ensure the invaluable Viking ships for the future. The new home for the ships will be located at the highest point of the museum grounds, protected from the forces of the sea, and the ships will be shielded from the deteriorating effects of daylight. At the same time, the winning project proposes a truly beautiful transformation of the existing Viking Ship Hall with great respect for its architectural qualities. The winning project greatly supports the museum's maritime narrative, including a public space that can also be used as a launching point for the museum's ships," says Viking Ship Museum Director Tinna Damgård-Sørensen.
The new building doesn't conceal its purpose. It is a home for ships from the Viking Age. The new building is designed with visible structural timber elements in a rhythmic pattern that complements the existing Viking Ship Hall.
Architects harness nature as a unifying force
Lundgaard & Tranberg Architects, in collaboration with Marianne Levinsen Landscape and Christoffer Harlang Architects, will be creating a new environmentally friendly home for the Viking ships in Roskilde. The additional advisory team includes Aaen Engineering, Niras Engineering, and JAC Studios.
"As architects, it is a dream come true. We are given the opportunity to work in the field between protecting and renewing the unique cultural heritage represented by both the Viking ships and the Viking Ship Hall. From the beginning, we were focused on finding the natural and strong approach that could unlock the potential of this special place and maintain public access to the fjord. We have positioned the new Museum building in a way that unites the three very different architectural characters while creating spaces and natural transitions between them. This creates a unified museum experience with the fjord and the marshland - yes, with nature as the great unifying force," says Lene Tranberg, partner and co-founder of Lundgaard & Tranberg Architects.
She further adds, "The new building for the ships will be constructed in wood. It is a material that connects to the past with the houses and ships of the Viking Age. It also connects to the present-day buildings on the Museum Island and life at the harbor."
Fjord landscape, city, and architecture intertwine
The new construction will be built along the stream that runs from Roskilde City Park down to the fjord, creating a beautiful and clear connection to the city and Roskilde Cathedral, which the Vikings who sailed in the Skuldelev Ships a thousand years ago helped lay the foundation for.
"The winning proposal from Lundgaard & Tranberg Architects creates a formidable connection between the new building for the Viking ships, the current Viking Ship Hall, Roskilde city, and the landscape. We are getting a large marshland that can handle water and invite local flora into the area, fitting into the rest of the fjord landscape. Thus, it is an architectural work whose quality is not just the individual building but is composed of harmony with the landscape, nature, history, and people," says Tomas Breddam, chairman of the judging committee and mayor of Roskilde.
Architect's recreation of a maritime time capsule
Despite being a large new building, it almost modestly steps aside, allowing space for the magnificent nature surrounding the fjord and all the activities the Viking Ship Museum already hosts.
"Roskilde Fjord is a unique fjord landscape in Denmark. In Viking times, the fjord was the link between Roskilde City and the world's oceans. It has been crucial for us that the new museum building contributes to the visitors feeling this connection. Already upon arrival, you encounter an elongated, gently curved building leading towards the fjord and the museum entrance. The elongated building structure supports the display of the five Viking ships as a unified fleet, naturally oriented towards the world's oceans. The space around the ships is airy and showcases them as the primary museum experience," says partner and architect Malene Hjortsø Kyndesen from Lundgaard & Tranberg Architects.
The north side of the new building will feature a beautiful open space where visitors can enjoy a view of the Museum Harbor, where the original archaeological finds come to life when the reconstructed Viking ships sail out with guests, volunteers, and museum staff.
A new direction for Danish architecture
The building's design is unpretentious, with visible construction techniques and a materiality that patinates naturally. Furthermore, the placement and spatial organization make it natural to navigate among the area's other attractions. Thus, the proposal represents an architectural direction where the individual building is not as important as how architecture, in a sustainable way, can catalyze better cohesion between nature and people," continues Johnny Svendborg, one of the three architectural judges on the judging committee.
The current Viking Ship Hall undergoes transformation
The unique Viking Ship Hall by Erik Christian Sørensen can look forward to a sustainable future with modifications that respect the building's significant architectural qualities. The transformation preserves 90 percent of the concrete and 80 percent of the bricks.
"The beautiful proposal for the transformation of the hall is clearly designed with great respect for the original architectural work. The modifications are carried out with great empathy for the Viking Ship Hall's structural qualities. The hall can, to a greater extent, serve Roskilde's benefit and joy in daily life - and revitalize as an architectural masterpiece brought into a new era," says expert judge Mette Tony, an architect at Praksis Arkitekter, focusing on the project's task of preservation and transformation.
A new gathering place in Roskilde
The entire facade of the Viking Ship Hall facing the city will be transformed with a new large staircase formation running the full length of the building, serving as a clear invitation to passersby. This creates a new and open connection between indoors and outdoors.
"In our transformation of the Hall, we have proceeded delicately. It has been rewarding to work with an important architectural work that has a beautiful, very clear spatial structure with a clear hierarchy, making it possible to open up the facades facing the marshland so the Hall can become a focal point for the city. At the same time, the Hall is secured against the fjord in a way that builds on the building's own logic," says partner and architect Malene Hjortsø Kyndesen from Lundgaard & Tranberg Architects.
Additionally, the winning proposal opens up the western side of the hall with a large public fjord square. This public square by the fjord can be used as a launching point for the museum's ships. Right here by the fjord, the public space and the museum merge in a new way.
Thus, the Hall relinquishes the ships but gains a new function, where the public is even more invited close to the maritime life by the fjord and the sea, which has been the lifeline for people for thousands of years.
Support from private foundations:
- The Villum Foundation supports with 60 million Danish kroner
- The Augustinus Foundation supports with 50 million Danish kroner
- The Aage and Johanne Louis-Hansen Foundation supports with 25 million Danish kroner
Public support for the New Viking Ship Museum:
- The Danish Parliament supports with 150 million Danish kroner in a budget allocation
- Roskilde Municipality supports with 25 million Danish kroner
Timeline for the project:
2023: Architectural competition
2024-2025: Local planning and design
2025-2027: Construction of the new building for the ships and arrival hall
2028: Viking ships are relocated to the new building
2028-2030: Transformation of the Viking Ship Hall and landscape design
